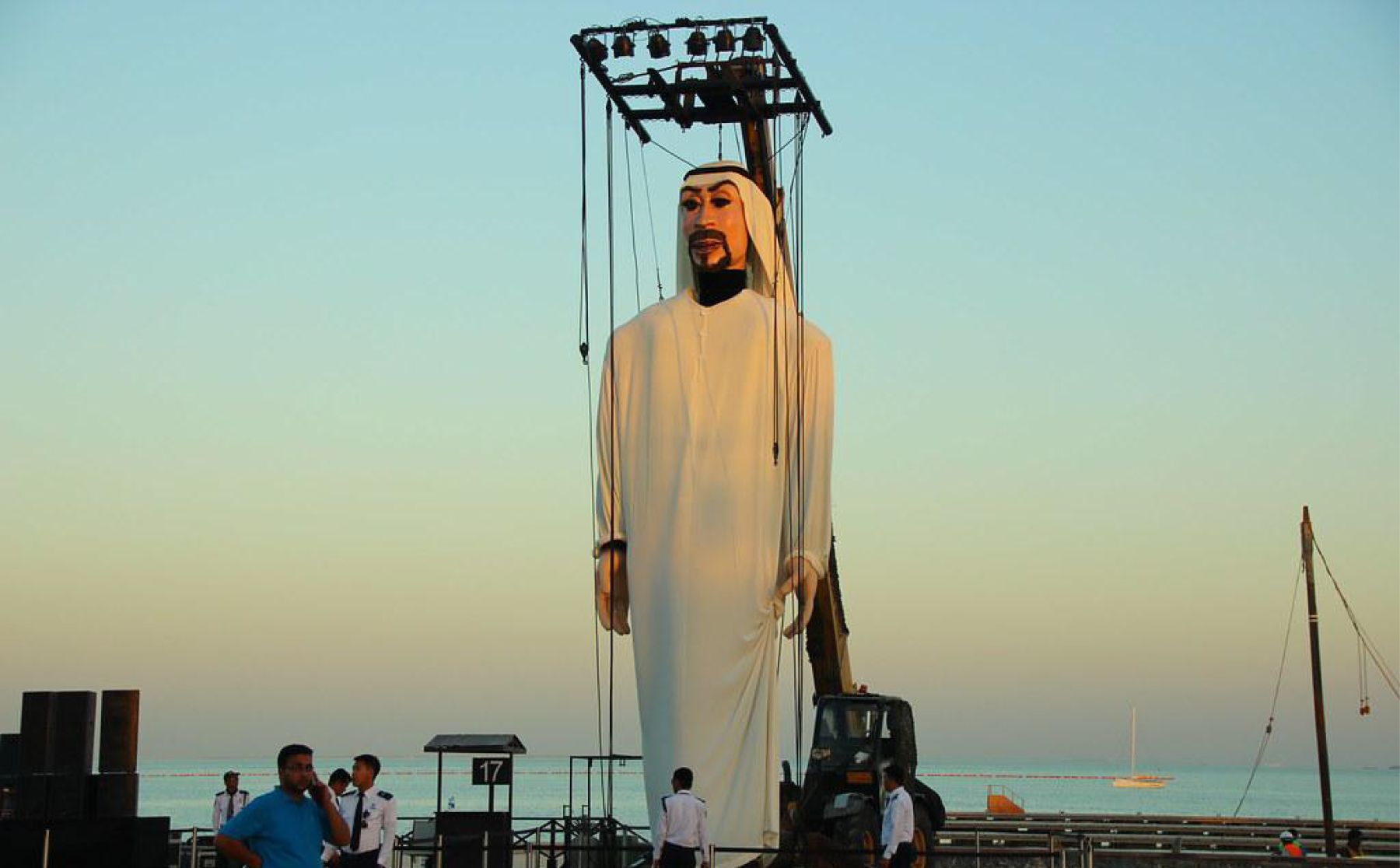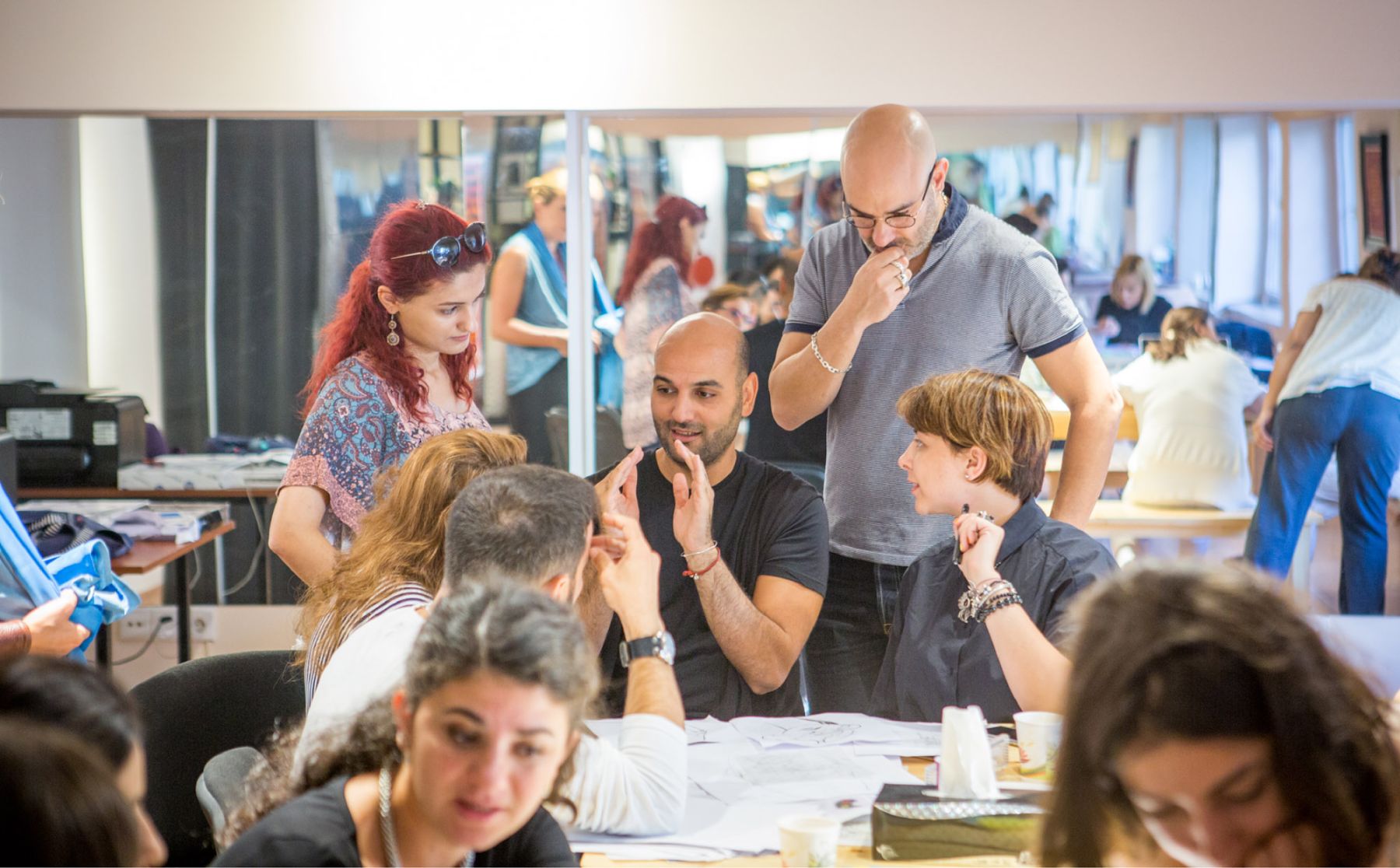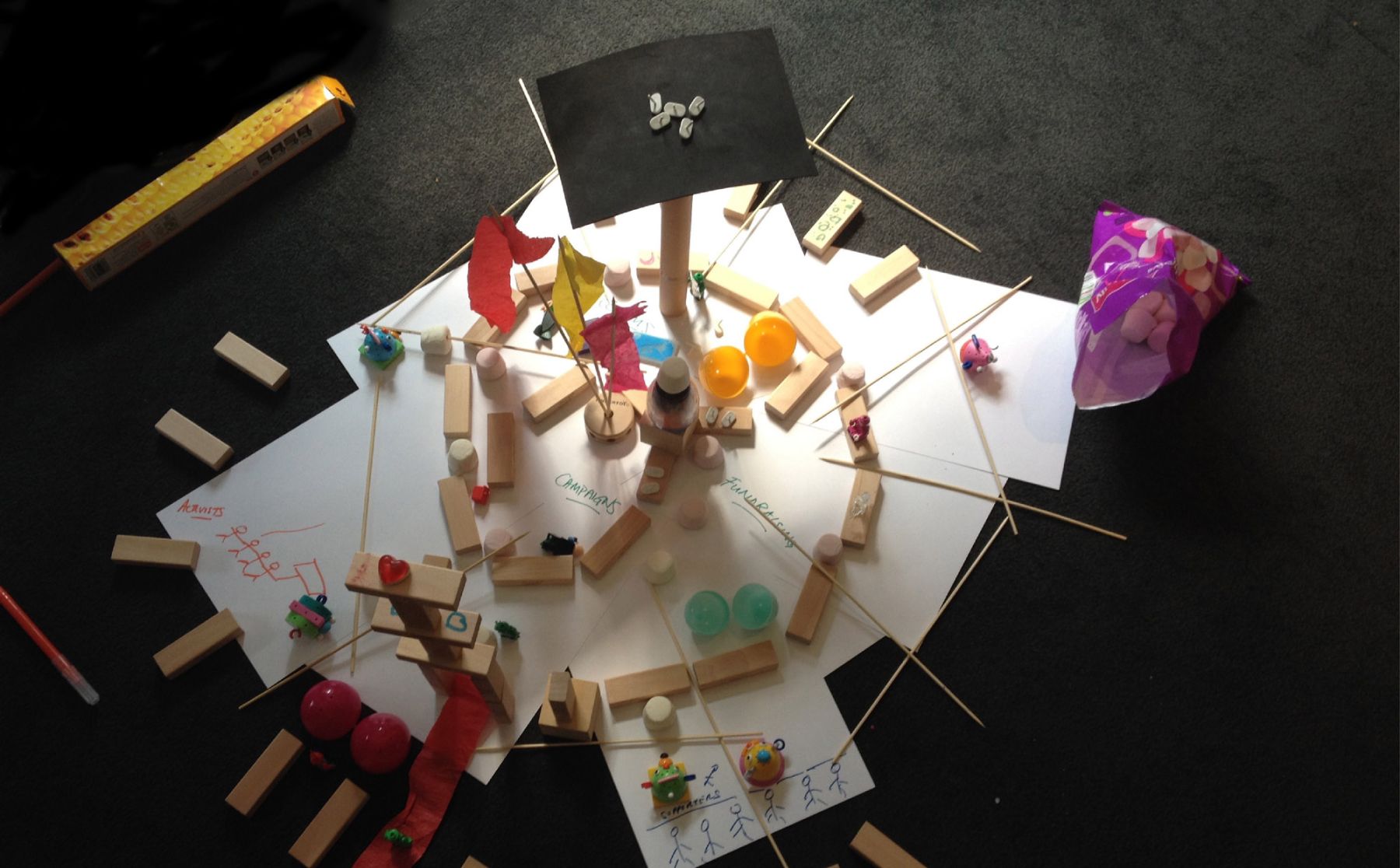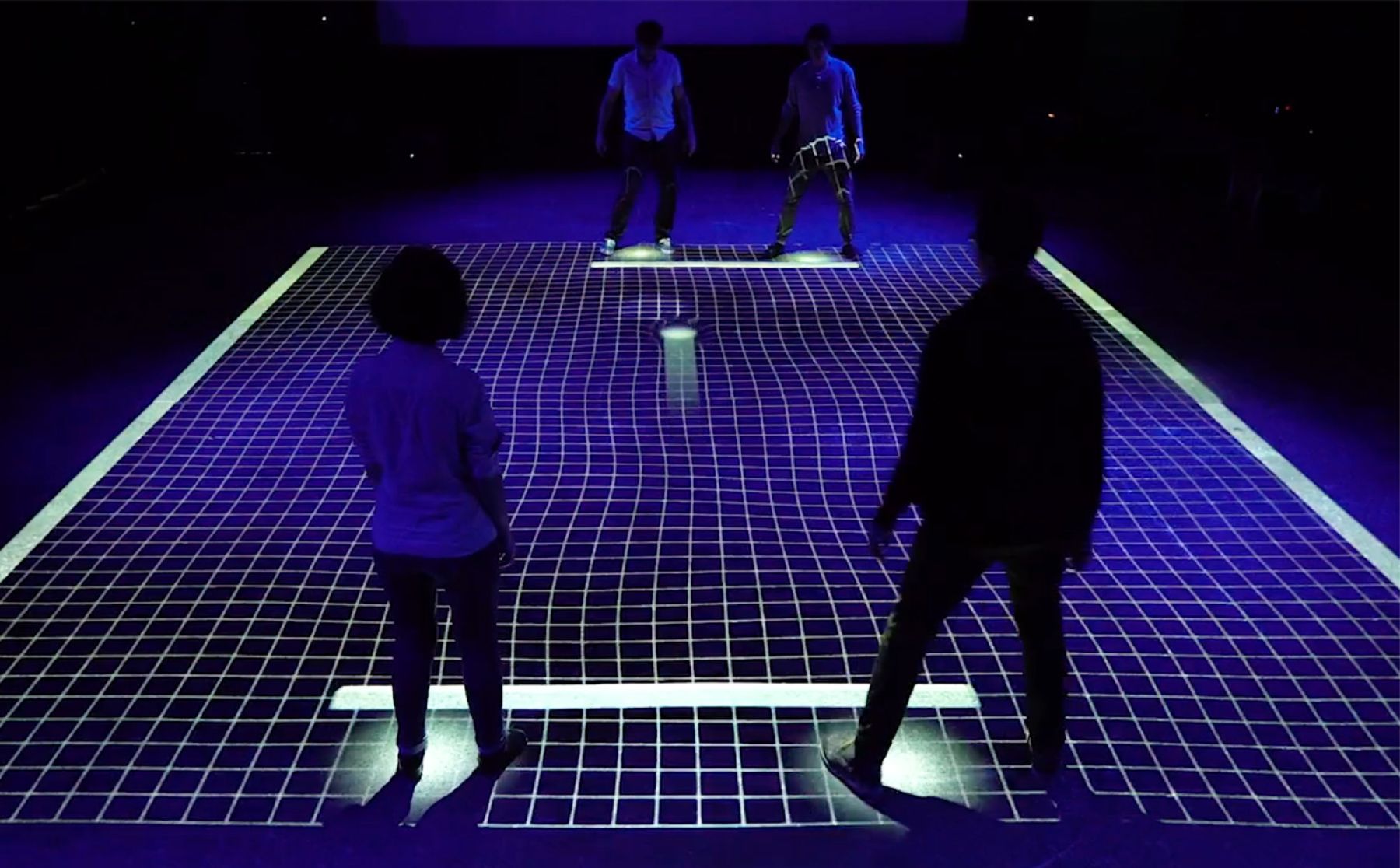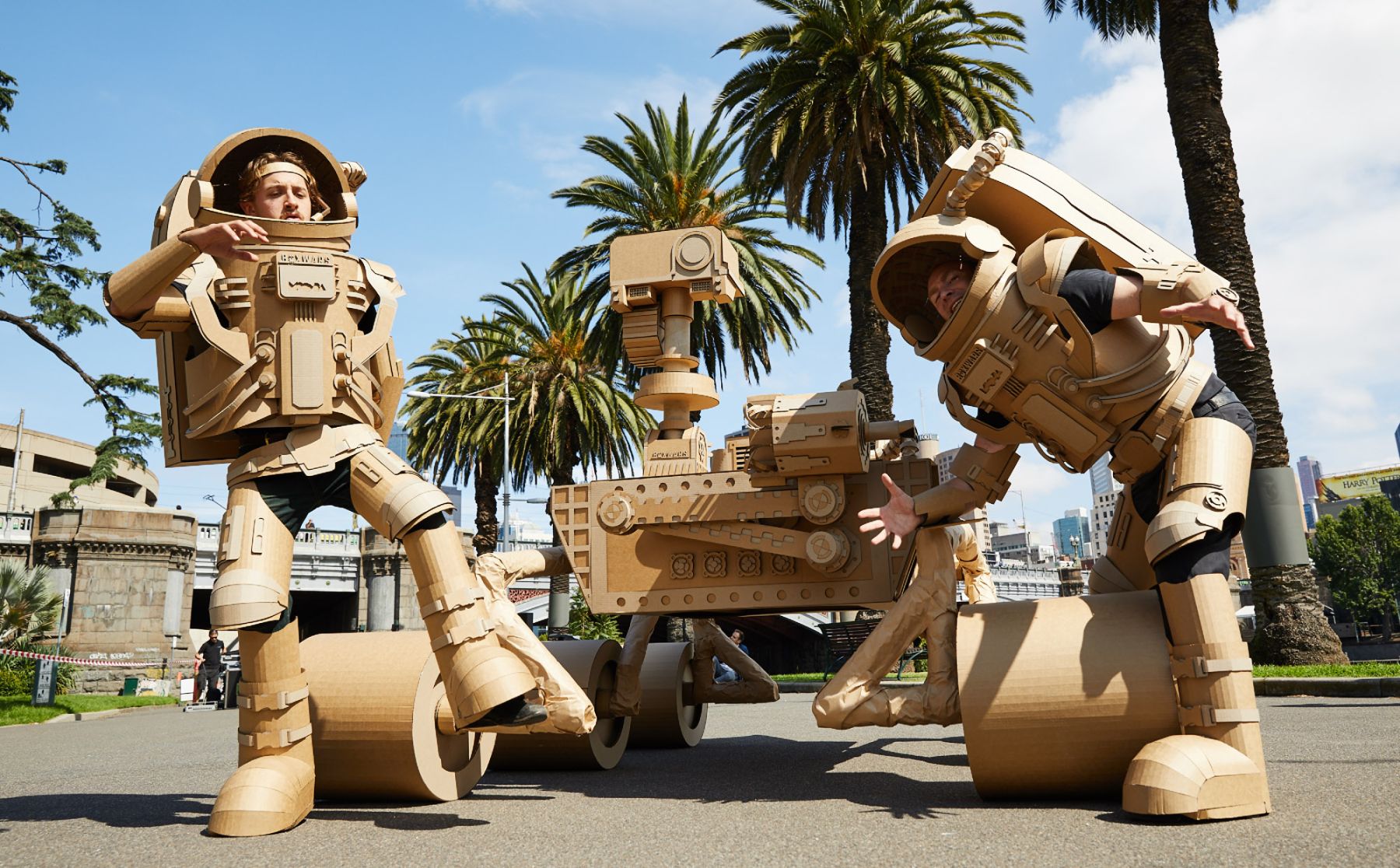Ithra’s 2021 Tanween creativity season has featured a series of pavilions which emphasized various aspects of design and innovation.
In Sa’af by Shahad Alazzaz, the architect brings the Kingdom’s heritage to the forefront, portraying the history and design culture of Saudi Arabia’s rural villages. Sa’af originally featured in Dubai Design Week, and brought the distinctive aspects of Saudi crafts to a wider audience.
Sa’af is a research-led project that works to safeguard the craft of palm frond weaving (Sa’af), which is native to the Eastern Province of Saudi Arabia. Shahad Alazzaz, Azaz Architects worked directly with craftspeople from Al-Hasa to develop innovative and experimental applications of Sa’af within architecture. The result is the Sa’af pavilion. A giant suspended surface composed of different woven styles mixing color, scale and texture. The mesh invites people to explore the surface where activity and the movement of people can be seen within. Visitors can wander through the cocoon to become close with the textures to inspect them. Depending on where one stands the surfaces are brought to life, and the scale of the weaves evokes a dynamic game of light and shadow. The project explores the potential of a classic craft within contemporary architecture. Each textile represents the story of a people from the past to the present just as the knowledge of the weaving technique is passed from generation to generation.
The pavilion displays the traditional and contemporary uses of palm tree resources to create timeless and sustainable crafts and products.
House of Hairs by Eidetic Space offers a journey through heritage and culture, evoking the traditional design of Bedouin tents, which were made from a blend of goat hair and camel hair and known by the traditional term “Bayt al-Shayr”, which translates literally as “house of hairs,” hence the name of the initiative.
The intention of House of Hairs is to showcase traditional Bedouin techniques and use the design cues from the tent structure and features to spur innovative thinking about how these creative features can be used and redeployed in contemporary creations. This is most noticablethrough the naturally dyed ropes, utilizing natural materials which can be found in the local environment. Part of the idea behind House of Hairs is to spur thought about the role of placemaking in design and culture.
In addition to the appellation, House of Hairs, the tents have also known by the name “House of Poetry”, which signifies their role in culture and artistic expression. Before the advent of modern mass media, poetry was a staple of traditional entertainment, cultural transmission and learning. The installation provides the staging for poetry, storytelling and small musical performances during Tanween and over the Winter at Ithra. The pavilion was originally displayed during Saudi Design Week in 2019 in partnership between Ithra, SDW and The British Council. It was recreated as a part of Tanween in 2021 as great example of its theme Tools: Crafting Creativity.
The Faseelah pavilion is the product of one of this year’s Tanween challenges. Teams competed for the opportunity to have their design of a 10m x 10m pavilion structure constructed for Tanween. The winning project was selected following an evaluation by an expert international jury based on originality, creativity and feasibility. The design was devised by Lujain Alatiq, Laian Abussaud, Sara AlMaddah and Lama Dardas using smart construction methodology and technique.
The intention of the design is to purposely evoke the shape and texture of palm trees and palm fronds, incorporating the way that the sun shines through a palm canopy. The structure is formed by overlaying rising planks to create an overall step-like texture to the overall form. The final construction was realized with the support of Attken Do it Center (Al Bawardi Group), and the Tanween knowledge partner Dr Kristof Crolla from Hong Kong University.
The final pavilion, called Sketch, welcomes visitors into an environment to explore concepts of place and space through artists’ perspectives. At Sketch, which was designed by Jordanian designer Dina Haddadin, visitors were asked what they missed in their city and why. Twelve trained visualizers then sketched the answers directly onto the outer façade of the pavilion. On the inside, workshops were offered in collaboration with Attken Do it Center for families and their kids through riddles, play, and an “escape room” where all manner of tools were needed to aid ones release.
The pavilion has a unique position in architecture. Pavilions, whether permanent or transient, allow architects to experiment with materials, passions and concepts. Providing meeting points and shelter, they are socially minded centers for activity, debate and celebration, this gives the perfect place to prototype an idea and try out new tools during Tanween.
- By Sumiah Alismail


